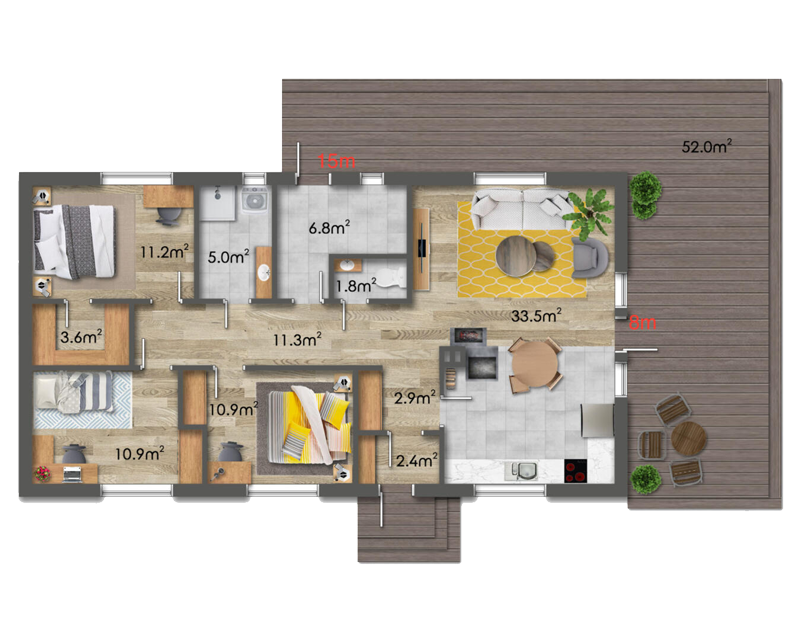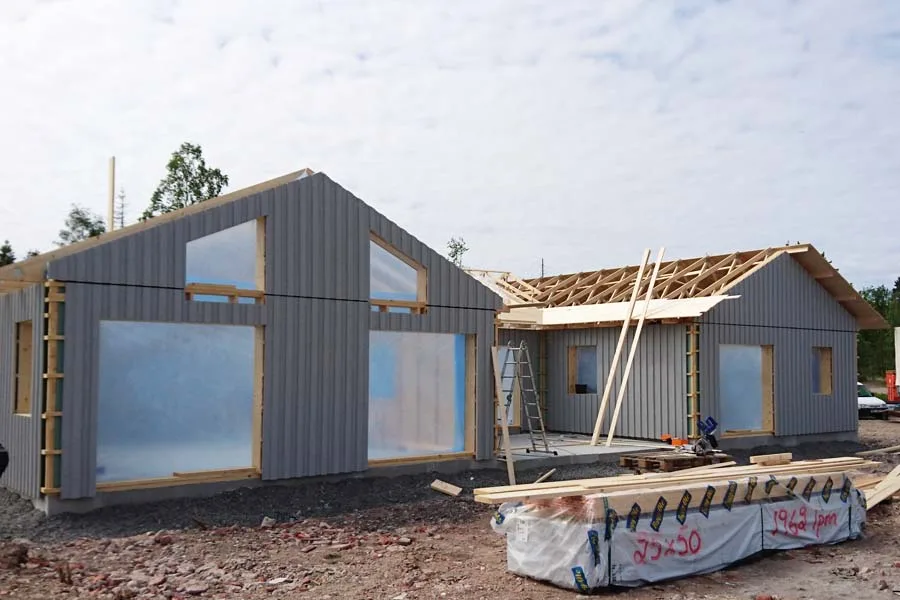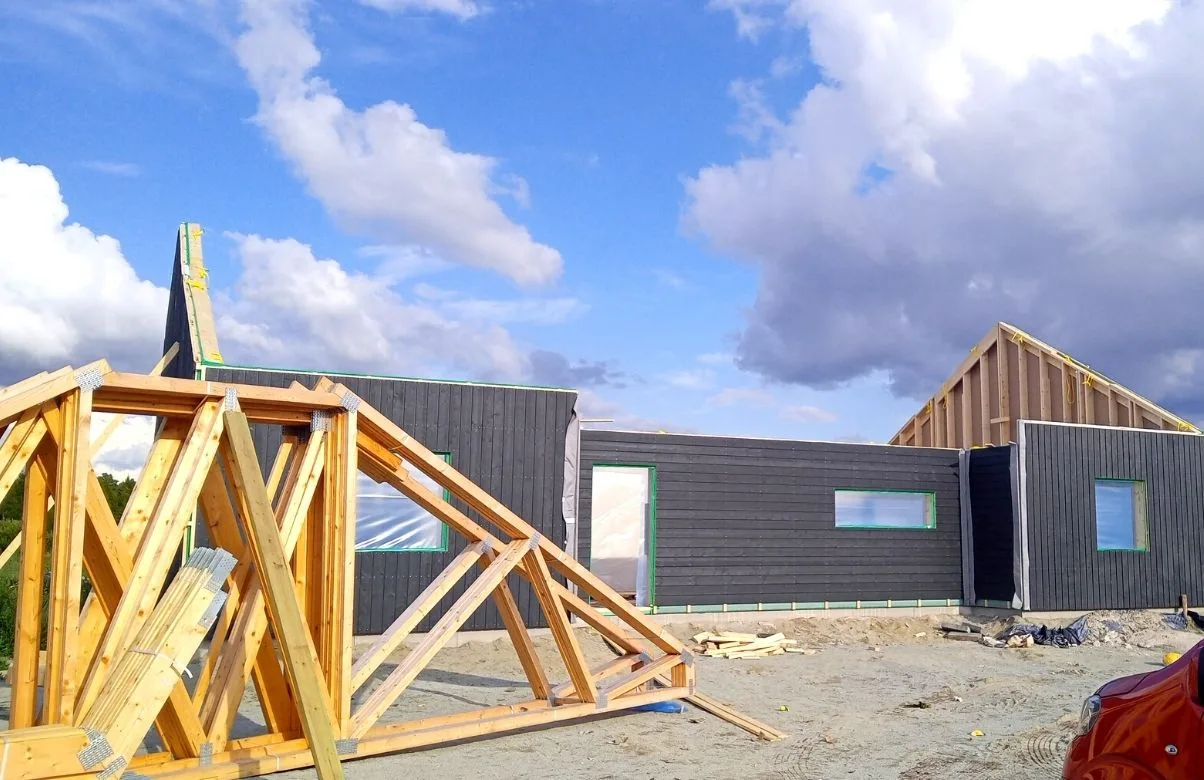Designing
Sketch drawings (for Timberelement standard house)
Installation drawings
Working drawings
Electrical project
Ventilation project
Heating project
Water and canal project
Applying for a building permit with an energy label

Production
Internal wall elements
Exterior wall elements
Elements of the suspended ceiling
Roof trusses
Ferms

Installation and construction work
Installation of elements
Roof
Exterior finish
Interior work
Water and canal
Electricity
Heating
Ventilation
Slab foundation
