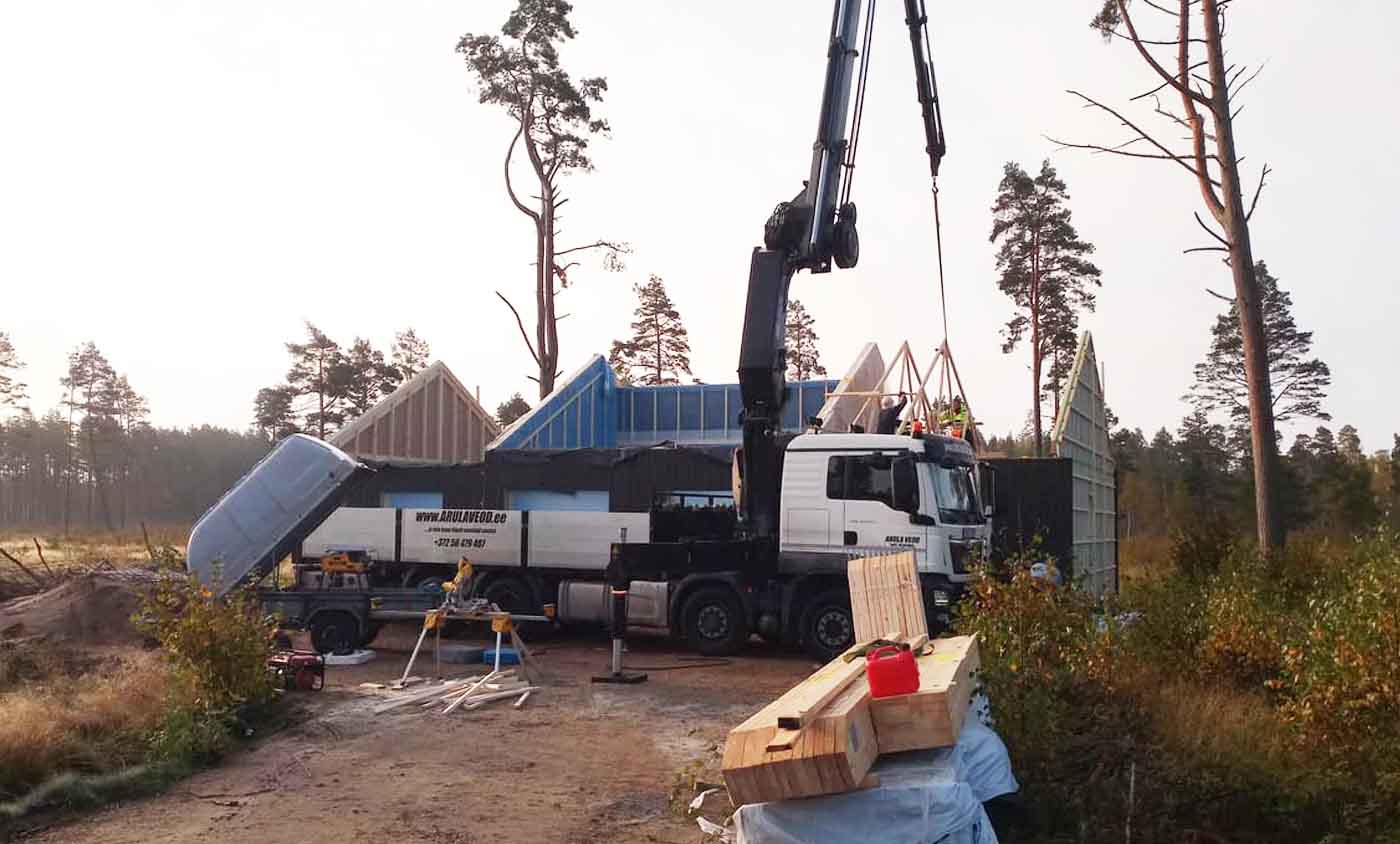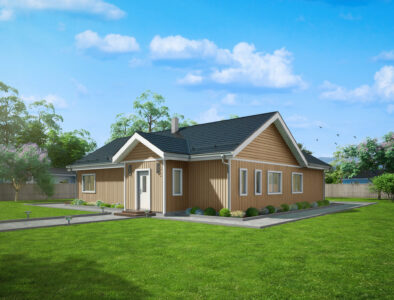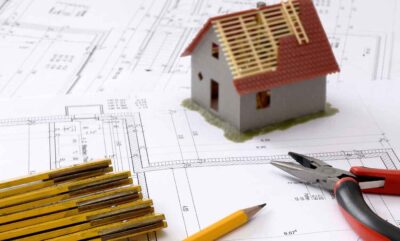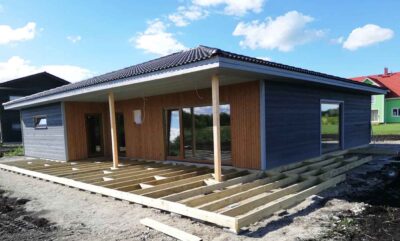Assembly of a Prefabricated House
We begin assembling the house as soon as the elements are unloaded, lifting them directly from the truck bed onto the foundation. This reduces crane costs and the need for storage of the elements.
Below are the main phases of house assembly (with time limits for these construction phases for assembling a 120-160m2 house):
Erecting the house frame and making it weatherproof (11-16 working days)
- Assembling exterior and interior load-bearing wall elements (1 day)
- Installing trusses or roof panels (1 day)
- Aligning all assembled elements and permanently fixing them together (1 day)
- Covering the roof with foil (or OSB boards + roofing felt), adding spacer strips, and preparing the base surface for roofing material (2-3 days)
- Installing window water drainage, missing exterior cladding panels (at joint areas between walls, between floors, etc.), and making fascias (3-5 days)
- Installing roofing material (metal roofing, roof tiles, etc.) plus rain gutters and downpipes (3-5 days)
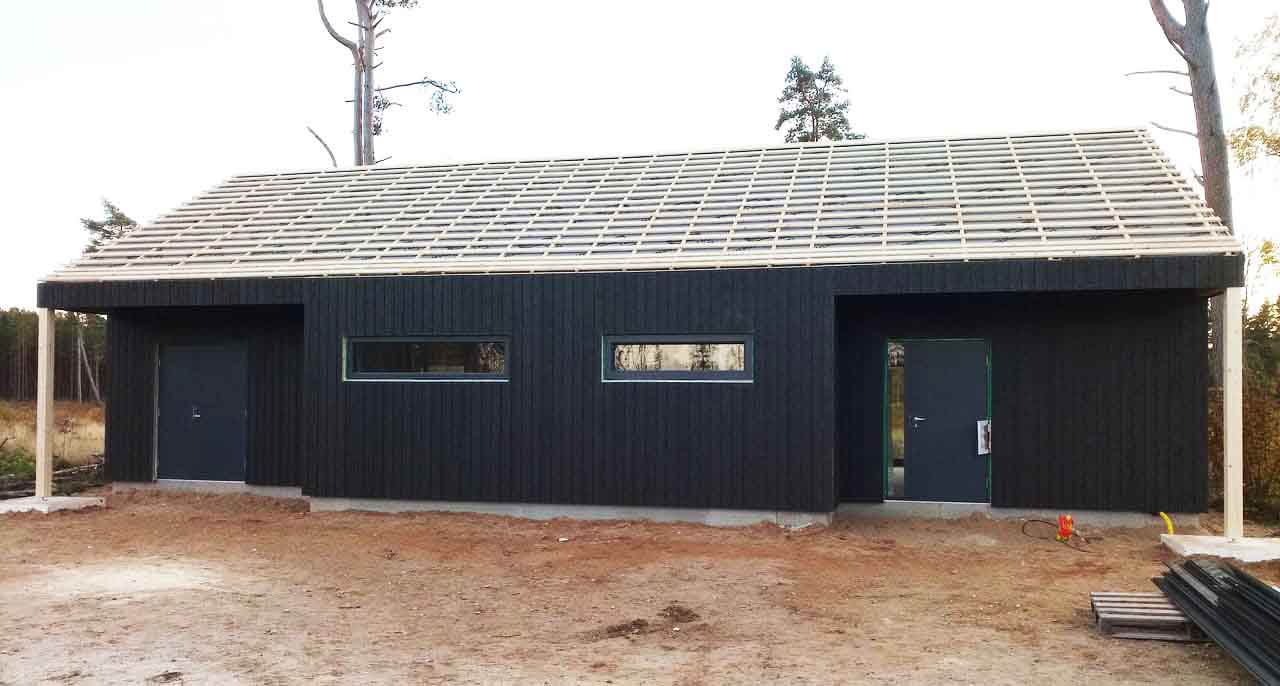
House Completion Phase “Ready for Interior Finishing” (14-20 working days)
- Assembling non-load-bearing internal partition walls and covering them from one side, leaving the other side open for the installation of water, electrical, and other communication systems (3-5 days).
- Assembling the load-bearing structures between floors (completion), covering the structures, installing thermal and sound insulation materials, and setting up the framework to allow for the passage of necessary electrical conduits and pipes in the ceiling area (3-5 days).
- Assembling load-bearing roof structures (completion), performing thermal insulation of the roof, slanted walls, and attic (if it’s a mansard floor). Installing a vapor barrier film, and setting up a framework for ceiling materials like cladding boards or gypsum boards, etc. (3-5 days).
- *All installation works for communications (electricity, ventilation, plumbing, sewage, and heating systems) are to be carried out by specialists in those fields, either hired by the client or by us (based on agreement). All these works must be conducted in parallel with our ongoing works.
- Closing all walls, covering ceilings with chosen materials (gypsum board, Fermacell board, Isotex board, cladding board) (5 days).
- Thus, from the start of house assembly to the phase of “ready for interior finishing”, it takes 25-36 working days, which translates to 4-6 weeks with a six-day work schedule. The final deadline for work completion and assembly schedule typically depends on the complexity of the roof structure, the presence of balconies, dormer windows, terraces, and the time needed for timely installation of electrical, ventilation, and other communication systems.
The house assembly is carried out by our team of assembly specialists, who have extensive experience in these types of works both in Estonia and abroad. Each construction crew consists of four to six workers, equipped with their own transportation to the site and all necessary tools for quality work. Each team has a project manager responsible for general work organization, documentation (construction work execution acts, work diaries), client communication, and ensuring the quality of the work. For projects abroad, a project manager who speaks the local language is selected to facilitate communication with the client (e.g., Finnish in Finland, English in Sweden, Norway, Denmark).
Payment for house assembly works is based on a fixed price and does not change due to potential additional time spent or materials needed for assembly works (unless the project is modified during the works).
